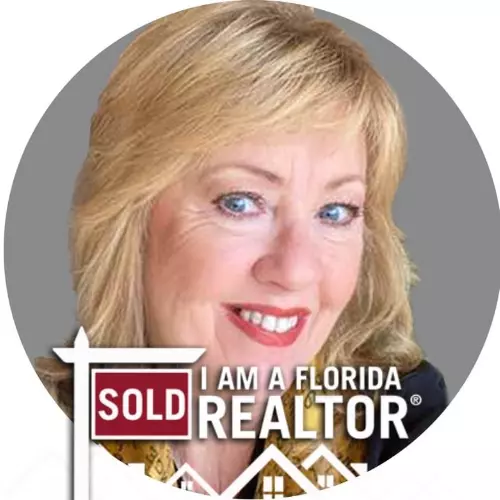$492,000
$495,000
0.6%For more information regarding the value of a property, please contact us for a free consultation.
8302 124TH TER Largo, FL 33773
3 Beds
2 Baths
1,502 SqFt
Key Details
Sold Price $492,000
Property Type Single Family Home
Sub Type Single Family Residence
Listing Status Sold
Purchase Type For Sale
Square Footage 1,502 sqft
Price per Sqft $327
Subdivision Somerset Lakes Unit Two Ph Two
MLS Listing ID U8234068
Bedrooms 3
Full Baths 2
Year Built 1985
Annual Tax Amount $3,928
Lot Size 9,147 Sqft
Property Description
One or more photo(s) has been virtually staged. -New roof will be replaced at the time of sale-
-No Flood Zone-
Don’t miss your chance to own this incredible property! Step into this stunning 3-bedroom, 2-bathroom home, perfectly situated on a spacious corner lot with room for RV or boat parking. Built in 1985, this single-family home combines classic charm with modern upgrades for ultimate comfort and luxury.
Inside, you'll find a tasteful mix of carpet, ceramic tile, and wood flooring that flows through thoughtfully designed spaces, creating a welcoming atmosphere. The centerpiece fireplace offers a cozy gathering spot, while central air and electric heating ensure comfort year-round.
The beautifully equipped kitchen is a cook’s delight, featuring modern appliances—including a dishwasher, electric water heater, microwave, range, and refrigerator—paired with elegant stone countertops, creating a space as functional as it is beautiful.
Each bedroom offers a peaceful retreat, with the primary suite boasting a built-in closet for added convenience. High, vaulted ceilings and walk-in closets enhance the home’s spacious, open feel. Designed for safety, the home features a hurricane-rated garage door with newly replaced springs, and the electrical system is fortified with updated surge protection on the main panel and outdoor A/C unit. Additionally, an external generator connection provides easy power continuity during outages.
The home shines bright with 100% LED lighting, including a pool light that enhances your private, chlorine-free, electric heated pool, complete with an upgraded three-phase pump for lasting enjoyment.
The attention to detail extends throughout, with new carpet in one bedroom and matching tiles available for a cohesive aesthetic. Outdoor spaces include a covered deck, patio, porch, and screened area, perfect for alfresco dining and relaxation. The landscaped yard, dotted with trees and a manicured garden, enhances this tranquil setting. A spacious 2-car garage with added boat parking completes this practical yet luxurious home.
This isn’t just a home; it’s a sanctuary of elegance, privacy, and sophistication. From the private pool to the cozy fireplace, every feature enhances a lifestyle you’ll love.
Location
State FL
County Pinellas
Community Somerset Lakes Unit Two Ph Two
Zoning R-3
Rooms
Other Rooms Attic
Interior
Heating Central, Electric
Cooling Central Air
Flooring Carpet, Ceramic Tile, Wood
Laundry In Garage, Inside
Exterior
Exterior Feature Irrigation System, Sidewalk
Parking Features Boat, Garage Door Opener, Garage Faces Rear, Garage Faces Side, Golf Cart Parking, Other, Oversized, RV Parking
Garage Spaces 2.0
Fence Fenced
Pool Chlorine Free, Gunite, Heated, In Ground
Utilities Available Cable Available, Cable Connected, Electricity Connected, Fire Hydrant, Sprinkler Meter
Roof Type Shingle
Building
Lot Description Corner Lot, In County, Sidewalk, Paved, Unincorporated
Foundation Slab
Sewer Public Sewer
Water Public
Structure Type Block,Stucco
New Construction false
Schools
Elementary Schools Walsingham Elementary-Pn
Middle Schools Osceola Middle-Pn
High Schools Pinellas Park High-Pn
Others
Acceptable Financing Cash, Conventional, FHA, VA Loan
Listing Terms Cash, Conventional, FHA, VA Loan
Special Listing Condition None
Read Less
Want to know what your home might be worth? Contact us for a FREE valuation!

Our team is ready to help you sell your home for the highest possible price ASAP

© 2024 My Florida Regional MLS DBA Stellar MLS. All Rights Reserved.
Bought with SMITH & ASSOCIATES REAL ESTATE






