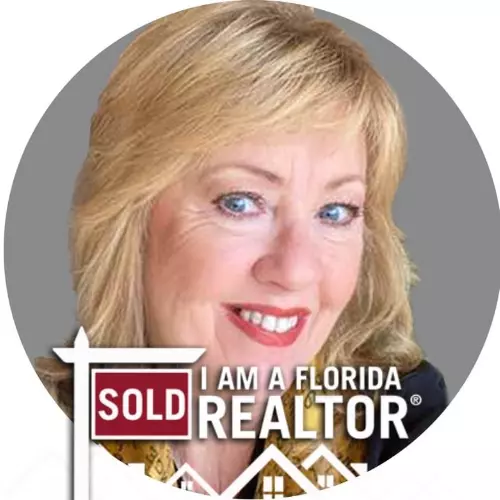$612,000
$650,000
5.8%For more information regarding the value of a property, please contact us for a free consultation.
7512 S BLUE SAGE Punta Gorda, FL 33955
3 Beds
3 Baths
2,280 SqFt
Key Details
Sold Price $612,000
Property Type Single Family Home
Sub Type Single Family Residence
Listing Status Sold
Purchase Type For Sale
Square Footage 2,280 sqft
Price per Sqft $268
Subdivision Punta Gorda Isles Sec 18
MLS Listing ID C7484444
Bedrooms 3
Full Baths 2
Half Baths 1
HOA Fees $23/ann
Year Built 2017
Annual Tax Amount $5,649
Lot Size 9,583 Sqft
Property Description
Here is the WOW factor! 3 BR + Den. This 2017 quality built home with luxury finishes is a cut above the rest. Fantastic curb appeal! Enter double doors to a stunning open floor plan with Travertine tile flooring and tray ceilings with crown molding. The kitchen is ideal for entertaining and gathering with an oversized breakfast bar and large center island, appealing wood cabinetry, huge walk-in pantry, pot filler above the stove and gorgeous upgraded granite. An aquarium window graces the dining area and gives a wonderful view of the pool area and private backyard. French doors off the living room open to the den with beautiful wood flooring. A truly spacious owner's suite offers coffered ceiling with accent lighting, separate entry to the pool deck and a spa quality ensuite bath with walk-in shower and soaking tub. Bedroom 2 is currently used as a craft room and has wonderful built-in workspaces and storage that can be included in the sale if desired. A beautifully finished guest bath is just down the hall. Bedroom 3 has an ensuite bath that doubles as a pool bath with entrance to the lanai. AAH, the outside living area - just open the sliding door to create a fantastic flow from inside to out. The extended lanai is finished with brick pavers, relax in your sparkling heated pool with serene waterfall, plenty of decking for sun or shade enjoyment, and there is a storage closet for pool toys. No houses directly to the rear provides great privacy for your outdoor living. FEATURES/EXTRAS: 8 ft doors, IMPACT windows and doors with storm screen for the lanai, upgraded carpet in the bedrooms, large laundry room with storage, upgraded granite in kitchen and baths, CLEAN 3 car garage with Epoxy finished floor + built-in shelving + AC, whole house GENERATOR, Kinetico water softener, brick paver driveway, irrigation system, not in a flood zone. MOVE-IN READY - his home has been lovingly cared for and is meticulously maintained. Just minutes to downtown Punta Gorda, shopping and restaurants.
Location
State FL
County Charlotte
Community Punta Gorda Isles Sec 18
Zoning GS-3.5
Interior
Heating Central, Electric
Cooling Central Air
Flooring Carpet, Tile, Terrazzo
Laundry Laundry Room
Exterior
Exterior Feature Irrigation System, Rain Gutters, Sliding Doors
Parking Features Oversized
Garage Spaces 3.0
Pool Gunite, Heated, In Ground, Screen Enclosure
Community Features Deed Restrictions
Utilities Available Cable Connected, Electricity Connected, Public, Sewer Connected, Street Lights, Water Connected
View Park/Greenbelt
Roof Type Shingle
Building
Lot Description Paved
Story 1
Foundation Slab
Sewer Public Sewer
Water Public
Structure Type Block,Stucco
New Construction false
Schools
Elementary Schools East Elementary
Middle Schools Punta Gorda Middle
High Schools Charlotte High
Others
Monthly Total Fees $23
Acceptable Financing Cash, Conventional, FHA
Listing Terms Cash, Conventional, FHA
Special Listing Condition None
Read Less
Want to know what your home might be worth? Contact us for a FREE valuation!

Our team is ready to help you sell your home for the highest possible price ASAP

© 2025 My Florida Regional MLS DBA Stellar MLS. All Rights Reserved.
Bought with RE/MAX HARBOR REALTY





