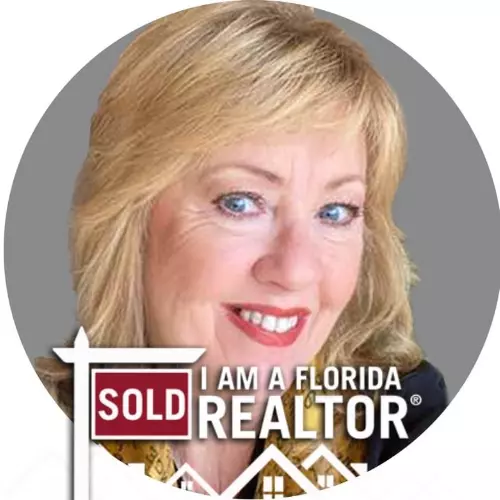$415,000
$424,900
2.3%For more information regarding the value of a property, please contact us for a free consultation.
10020 CYPRESS KNEE CIR Orlando, FL 32825
3 Beds
2 Baths
1,565 SqFt
Key Details
Sold Price $415,000
Property Type Single Family Home
Sub Type Single Family Residence
Listing Status Sold
Purchase Type For Sale
Square Footage 1,565 sqft
Price per Sqft $265
Subdivision Cypress Bend
MLS Listing ID O6143395
Bedrooms 3
Full Baths 2
HOA Fees $80/qua
Year Built 2004
Annual Tax Amount $3,936
Lot Size 4,791 Sqft
Property Description
Nestled within a serene and picturesque setting, this exquisite fully remodeled home showcases the pinnacle of modern living with touches of comfort, elegance and sophistication throughout. As you step inside, you'll immediately be captivated by the seamless open floor plan and the tasteful design finishes that grace every corner of this residence. Situated on a premium lot, the property boasts a fully fenced backyard that offers both security and tranquility, all while providing a stunning view of a peaceful pond. The heart of this home lies in its custom-designed kitchen featuring 42" white soft-close shaker cabinets, white subway tile backsplash, modern farmhouse sink and luxurious stain-resistant quartz countertops. The kitchen seamlessly flows into the dining and family rooms, creating a dynamic open space that invites lively gatherings with family and friends. From here, extend your living experience to the covered patio, where you can bask in the beauty of sunrises over the tranquil pond. Elegance extends to every inch of this residence, with newly installed ceramic flooring and elevated 5 ¼" baseboards throughout the living spaces and bathrooms. Bedrooms are adorned with luxury vinyl plank (LVP) flooring for comfort and style, while wainscoting adds an extra layer of sophistication to the family and dining rooms. The spacious master bedroom offers a comfortable retreat with captivating water views and its spa-like bathroom boasts a double granite top vanity, garden tub, standalone glass shower and a generously sized walk-in closet. Two additional bedrooms on the opposite side of the home provide ample space for guests or family members, with a thoughtfully designed guest bathroom nestled conveniently between them, featuring modern finishes and a tub/shower combo. This home boasts an array of modern conveniences, including upgraded fixtures throughout and custom electrical outlets in each bedroom, ensuring a streamlined and uncluttered appearance when mounting flat-screen televisions. The exterior and interior have been thoughtfully repainted, giving the home a fresh and inviting ambiance and a recent roof installation in December 2021, ensures both aesthetic appeal and structural integrity for years to come. Experience the benefits of a gated community entrance, community swimming pool, and a play area right at your doorstep. Easy accessibility to major highways including the 408 and 417, and mere minutes away from the vibrant shopping and dining options at Waterford Lakes, close proximity to UCF and downtown Orlando, this location offers unparalleled convenience for all your lifestyle needs. In summary, this meticulously remodeled home harmonizes elegance with modern functionality, offering a tranquil retreat. With its attention to detail and premium features, it is the epitome of contemporary living.
Location
State FL
County Orange
Community Cypress Bend
Zoning R-2
Rooms
Other Rooms Attic, Family Room, Inside Utility
Interior
Heating Central, Electric, Heat Pump
Cooling Central Air
Flooring Ceramic Tile, Luxury Vinyl
Laundry Inside
Exterior
Exterior Feature Irrigation System, Sidewalk, Sliding Doors
Parking Features Driveway, Garage Door Opener
Garage Spaces 2.0
Fence Fenced, Vinyl
Community Features Deed Restrictions, Gated Community - No Guard, Playground, Pool, Sidewalks
Utilities Available BB/HS Internet Available, Cable Available, Electricity Connected, Public, Sewer Connected, Water Connected
Amenities Available Gated, Playground, Pool
Waterfront Description Pond
View Water
Roof Type Shingle
Building
Lot Description City Limits, Paved
Story 1
Foundation Slab
Sewer Public Sewer
Water Public
Structure Type Block,Stucco
New Construction false
Others
Monthly Total Fees $80
Acceptable Financing Cash, Conventional, FHA, VA Loan
Listing Terms Cash, Conventional, FHA, VA Loan
Special Listing Condition None
Read Less
Want to know what your home might be worth? Contact us for a FREE valuation!

Our team is ready to help you sell your home for the highest possible price ASAP

© 2024 My Florida Regional MLS DBA Stellar MLS. All Rights Reserved.
Bought with RE/MAX INNOVATION






