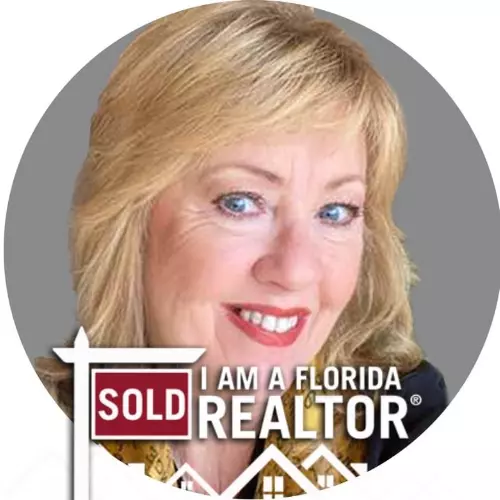$330,000
$337,000
2.1%For more information regarding the value of a property, please contact us for a free consultation.
1236 CLAIRE DR Clearwater, FL 33755
4 Beds
2 Baths
1,316 SqFt
Key Details
Sold Price $330,000
Property Type Single Family Home
Sub Type Single Family Residence
Listing Status Sold
Purchase Type For Sale
Square Footage 1,316 sqft
Price per Sqft $250
Subdivision Stevensons Heights
MLS Listing ID U8195284
Bedrooms 4
Full Baths 2
Year Built 1954
Annual Tax Amount $1,686
Lot Size 6,534 Sqft
Property Description
Located 3 minutes from the water, 2 minutes to the Country Club Golf Course and 5 minutes to downtown Clearwater, this home is ideal for a first time home buyer or great for investors as a rental. The fully renovated 4 bedroom, 2 bathroom house also has a large bonus family room. In the newly fenced back yard there is a nice area for lounging and BBQing with a large tree for partial shade. The roof is new and will last the new owner many years hassle free. The Kitchen was completely re-done, with new cabinets, counter tops and back splash, and new appliances worth over $3,000 (convection oven and stove, and large stainless steel fridge) with a large sink with built in cutting board and new garbage disposal. Both bathrooms are all new except keeping the uniquely-styled tiles and a fully refinished tub. All new doors, blinds and new vinyl tile floors throughout the house, as well as all new lighting fixtures, both inside and out. New electrical panel and meter. I believe the house is fiber-ready (for very fast internet). With inventory (available homes) being low for renovated homes, this house will likely go fast.
Location
State FL
County Pinellas
Community Stevensons Heights
Zoning R-3
Rooms
Other Rooms Family Room
Interior
Heating Central, Wall Units / Window Unit
Cooling Central Air, Wall/Window Unit(s)
Flooring Tile, Vinyl
Laundry Laundry Room, Outside
Exterior
Exterior Feature Lighting, Sliding Doors
Pool Other
Utilities Available Cable Available, Electricity Connected, Fiber Optics, Sewer Connected, Water Available
Waterfront false
Roof Type Membrane, Shingle
Building
Lot Description City Limits, Near Golf Course, Paved, Private
Foundation Slab
Sewer Public Sewer
Water Public
Structure Type Block
New Construction false
Others
Special Listing Condition None
Read Less
Want to know what your home might be worth? Contact us for a FREE valuation!

Our team is ready to help you sell your home for the highest possible price ASAP

© 2024 My Florida Regional MLS DBA Stellar MLS. All Rights Reserved.
Bought with EXP REALTY LLC






