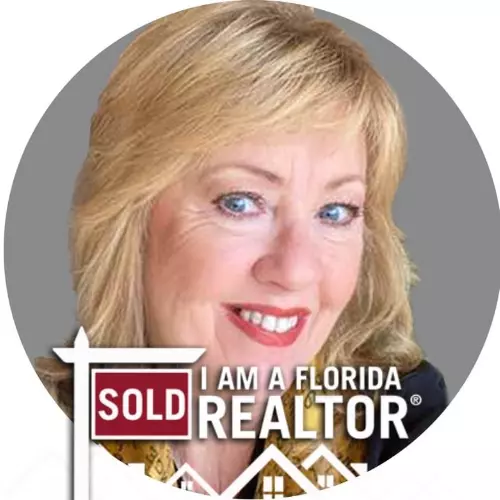$571,000
$550,000
3.8%For more information regarding the value of a property, please contact us for a free consultation.
1930 WESTBOURNE DR Oviedo, FL 32765
4 Beds
2 Baths
2,346 SqFt
Key Details
Sold Price $571,000
Property Type Single Family Home
Sub Type Single Family Residence
Listing Status Sold
Purchase Type For Sale
Square Footage 2,346 sqft
Price per Sqft $243
Subdivision Heronwood At Carillon
MLS Listing ID O6111754
Bedrooms 4
Full Baths 2
HOA Fees $48/ann
Year Built 1991
Annual Tax Amount $3,627
Lot Size 0.280 Acres
Property Description
Nestled within the highly sought-after Carillon community and just a quick bike ride from Carillon Elementary, Hagerty High School, and UCF, this beautifully appointed home is ready to welcome its next family! The home was completely updated inside in 2016 with NEW KITCHEN AND BATHROOMS, NEW FLOORING, NEW WINDOWS AND DOORS, NEW PAINT, AND NEW FIXTURES/CEILING FANS. Upon approach to the home, you are welcomed with mature landscaping, two-car garage, and paver driveway. Walk through the large, double front door entry into the home and you are greeted with neutral paint, pergo flooring, tons of natural lighting and tall ceilings. The foyer is flanked by a formal dining room to the right, currently being used as a second living room, and office to the left. Both rooms are complete with large, front-facing windows and the dining room offers access to the kitchen, perfect for serving holiday meals! The office boasts French doors for privacy and plenty of room to add a closet, should you need a fifth bedroom. The foyer opens into the heart of the home and where most of your time will be spent - the spacious combination kitchen and family room. The kitchen is complete with shaker-style cabinetry, stainless appliances, miles of granite countertops, an island, closet pantry, and oversized breakfast bar that overlooks the dinette and family room. The family room is the perfect space for family movie nights and offers sliding door access to the patio and beautiful pond views. The home has a split floorplan with the master suite off the left side of the home and the secondary bedrooms and bathroom off the right side. The large master suite offers built-in reading lights, pond views, patio access, and ample storage in the dual closets, one of which being a walk-in closet with closet system. The master bathroom has been completely updated with large, double-sink vanity, and custom shower with beautiful tile walls and bathroom surround. Off the right side of the home are three secondary bedrooms, an updated secondary bathroom, and two large storage closets. All three secondary bedrooms are good size with large closets, windows that let in great natural lighting, and ceiling fans. The beautifully updated secondary bathroom is complete with double vanities, new mirrors and light fixtures, and shower/tub combo. Out back, a large covered and screened patio provides the perfect space for unwinding after a long day. The beautiful pond out back with water feature in the middle makes this space peaceful and serene and a great place to relax! The backyard is very large and offers plenty of space to add a pool, playset, or even a fence to let your pets run around without any worry. The proximity to the three local schools makes this the ideal home for young families looking to stay in place while their little ones grow and go to school. Don't miss out on your chance to call this beautiful home your own!
Location
State FL
County Seminole
Community Heronwood At Carillon
Zoning PUD
Rooms
Other Rooms Den/Library/Office, Family Room
Interior
Heating Central, Electric
Cooling Central Air
Flooring Ceramic Tile, Wood
Laundry Inside, Laundry Room
Exterior
Exterior Feature Irrigation System, Lighting, Sidewalk
Garage Spaces 2.0
Utilities Available BB/HS Internet Available, Cable Available, Electricity Connected, Fiber Optics, Water Connected
Amenities Available Park, Playground, Tennis Court(s)
Waterfront true
Waterfront Description Pond
View Y/N 1
Water Access 1
View Water
Roof Type Shingle
Building
Lot Description In County, Sidewalk, Paved
Story 1
Foundation Slab
Sewer Public Sewer
Water Public
Structure Type Block, Stucco
New Construction false
Schools
Elementary Schools Carillon Elementary
Middle Schools Jackson Heights Middle
High Schools Hagerty High
Others
Monthly Total Fees $48
Acceptable Financing Cash, Conventional, FHA, VA Loan
Listing Terms Cash, Conventional, FHA, VA Loan
Special Listing Condition None
Read Less
Want to know what your home might be worth? Contact us for a FREE valuation!

Our team is ready to help you sell your home for the highest possible price ASAP

© 2024 My Florida Regional MLS DBA Stellar MLS. All Rights Reserved.
Bought with KELLER WILLIAMS WINTER PARK






