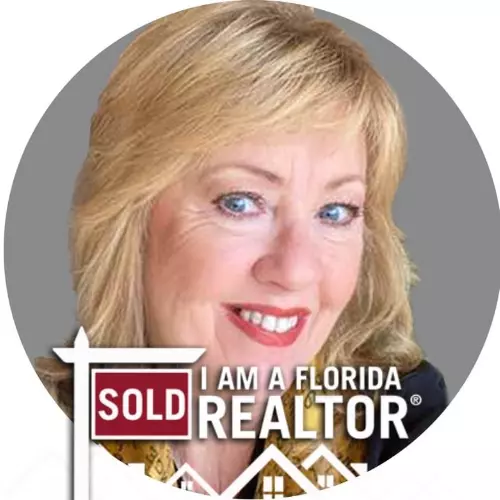$535,000
$545,999
2.0%For more information regarding the value of a property, please contact us for a free consultation.
1190 LEXINGTON Pkwy Apopka, FL 32712
3 Beds
4 Baths
2,734 SqFt
Key Details
Sold Price $535,000
Property Type Single Family Home
Sub Type Single Family Residence
Listing Status Sold
Purchase Type For Sale
Square Footage 2,734 sqft
Price per Sqft $195
Subdivision Muirfield Estate
MLS Listing ID O6039690
Bedrooms 3
Full Baths 3
Half Baths 1
HOA Fees $63/ann
Year Built 1998
Annual Tax Amount $5,387
Lot Size 0.420 Acres
Property Description
**PRICED TO SELL!!** Look no further you have found the one to call home! This elegant one of a kind southern style home could be yours, if you act fast. This 3 bedroom 3.5 bathroom gem sits on an oversized lot in Muirfield Estates within Errol Estates. The house itself is 2,734 sq ft and also has a large front porch and a large screened-in rear porch. As you walk in you are welcomed with a large foyer that the formal dining room and formal living room/office sit off of. The large family room has a vaulted ceiling with a gas fireplace. The main living areas have upgraded floors to a wood-like tile which not only adds to the peacefulness of the house but allows a coolness to remain throughout the house during the warm summer. The large French doors allow for the Florida sun to shine in and light up your day. The split floor plan has one bedroom and bath off of the living room and the primary on the other side. The Primary suite is oversized with a tray ceiling and three picture windows that allow for a view of the lake. The primary bath has both a jacuzzi tub, separate shower, and a walk-in closet. The third bedroom and bath sit on the second floor above the garage. The 1/2 bath sits at the entrance to the garage and right off the finished laundry room. The large eat-in kitchen has had all the cabinets refaced and painted to make for a more up-to-date kitchen. For cool evenings and to enjoy the large manicured back yard there has been an exterior paver pad added, large enough to add a fire pit if desired. The extended driveway allows for the 2.5 car garage to have easy turn around or for guest parking. There has been a large garbage can pad added to the side yard so that the trash is not kept in the garage and easy access for trash days. All major appliances come with the property. Some key items added since last sold, new floors, gutters, LED lights, sprinkler valves, extended driveway, rear exterior patio, concrete landscape borders and much more..... Look no further this house won't be here long. Set your appointment today for a showing.
Location
State FL
County Orange
Community Muirfield Estate
Zoning RMF
Interior
Heating Electric, Heat Pump
Cooling Central Air
Flooring Carpet, Ceramic Tile, Tile
Fireplaces Type Gas, Family Room
Laundry Inside, Laundry Room
Exterior
Exterior Feature French Doors, Irrigation System, Lighting, Rain Gutters, Shade Shutter(s), Sidewalk
Garage Garage Door Opener, Garage Faces Side, Golf Cart Parking
Garage Spaces 2.0
Community Features Deed Restrictions
Utilities Available BB/HS Internet Available, Cable Available, Electricity Connected, Public, Underground Utilities, Water Connected
Waterfront false
View Y/N 1
Roof Type Shingle
Building
Lot Description Sidewalk, Paved
Foundation Slab
Sewer Public Sewer
Water Public
Structure Type Cement Siding, Wood Frame
New Construction false
Others
Monthly Total Fees $63
Acceptable Financing Cash, Conventional, VA Loan
Listing Terms Cash, Conventional, VA Loan
Special Listing Condition None
Read Less
Want to know what your home might be worth? Contact us for a FREE valuation!

Our team is ready to help you sell your home for the highest possible price ASAP

© 2024 My Florida Regional MLS DBA Stellar MLS. All Rights Reserved.
Bought with TOUCHSTONE REAL ESTATE






