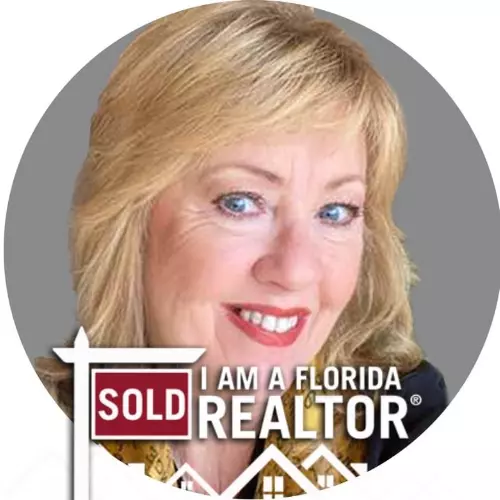$456,500
$489,900
6.8%For more information regarding the value of a property, please contact us for a free consultation.
5180 RISHLEY RUN WAY Mount Dora, FL 32757
4 Beds
4 Baths
2,663 SqFt
Key Details
Sold Price $456,500
Property Type Single Family Home
Sub Type Single Family Residence
Listing Status Sold
Purchase Type For Sale
Square Footage 2,663 sqft
Price per Sqft $171
Subdivision Stoneybrook Hills 18
MLS Listing ID G5053782
Bedrooms 4
Full Baths 2
Half Baths 2
HOA Fees $152/mo
Year Built 2006
Annual Tax Amount $3,762
Lot Size 10,018 Sqft
Property Description
Back on market! Previous buyer's financing fell through! This freshly painted, fully restored, 2-story home with majestic vaulted entry, is located in the gated community of Stoneybrook Hills. This residence features four bedrooms, a loft bonus area, two full and two half baths, separate formal dining room, gourmet kitchen with breakfast bar and dining area. The Kitchen was recently fitted with all new LG stainless steel appliances and gorgeous granite counter tops. Beautiful thick chocolate brown crown molding and chair rail now adorns the entire first floor of the home, including the kitchen, foyer, master bedroom, dining .living room and powder room. The rear of home features a cozy and quiet screened lanai that faces a secluded fenced backyard and gorgeous conservation area with many majestic oak trees. It has great access to all of central Florida and Mount Dora community events. There are beautiful common areas with upscale amenities including the on site 8,000 ft community recreation center that has a junior Olympic swimming and kiddie pool. For all fitness enthusiasts, the rec center has a secure fully equipped fitness room and kiddie play room available to Stoney Hill residents. The community has a very active on site property manager and social director. There is always a selection of many wonderful events like Easter egg rolls for kids, and evening cocktail or wine tasting parties for adults. What a great place to meet your neighbors. Residents also enjoy ball fields, basketball, tennis courts and playgrounds. It's the perfect home in the perfect place to call .....HOME!! The house will be move in ready on May 20th.
Location
State FL
County Orange
Community Stoneybrook Hills 18
Zoning P-D
Rooms
Other Rooms Attic, Bonus Room, Family Room, Florida Room, Formal Dining Room Separate, Formal Living Room Separate, Inside Utility, Storage Rooms
Interior
Heating Central, Electric
Cooling Central Air
Flooring Carpet, Ceramic Tile, Vinyl
Laundry Inside, Laundry Room
Exterior
Exterior Feature Irrigation System, Lighting, Rain Gutters, Sidewalk, Sliding Doors, Sprinkler Metered
Garage Driveway, Garage Door Opener, Garage Faces Side, Parking Pad, Split Garage, Tandem
Garage Spaces 3.0
Fence Fenced, Vinyl
Community Features Association Recreation - Owned, Deed Restrictions, Fitness Center, Gated, Playground, Pool, Sidewalks, Tennis Courts
Utilities Available BB/HS Internet Available, Electricity Connected, Fire Hydrant, Phone Available, Public, Sewer Connected, Sprinkler Meter, Sprinkler Recycled, Street Lights, Underground Utilities, Water Connected
Amenities Available Basketball Court, Clubhouse, Fitness Center, Pool, Tennis Court(s)
Waterfront false
View Trees/Woods
Roof Type Shingle
Building
Lot Description Conservation Area, Sidewalk, Paved, Private
Story 2
Foundation Slab
Sewer Public Sewer
Water Public
Structure Type Block, Stucco
New Construction false
Others
Monthly Total Fees $152
Acceptable Financing Cash, Conventional, FHA, VA Loan
Listing Terms Cash, Conventional, FHA, VA Loan
Special Listing Condition None
Read Less
Want to know what your home might be worth? Contact us for a FREE valuation!

Our team is ready to help you sell your home for the highest possible price ASAP

© 2024 My Florida Regional MLS DBA Stellar MLS. All Rights Reserved.
Bought with ALIGN REAL ESTATE LLC






