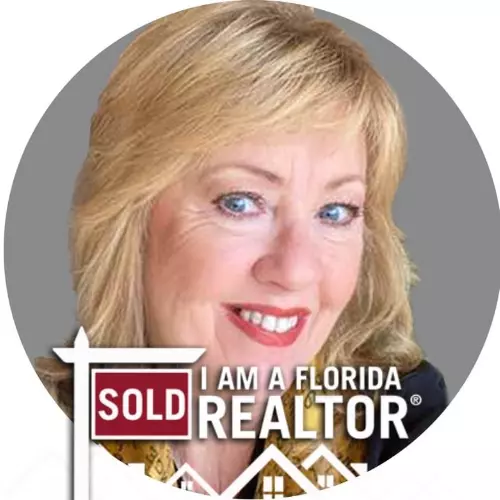$305,000
$314,999
3.2%For more information regarding the value of a property, please contact us for a free consultation.
530 WELLESLY ST Oviedo, FL 32765
3 Beds
2 Baths
1,779 SqFt
Key Details
Sold Price $305,000
Property Type Single Family Home
Sub Type Single Family Residence
Listing Status Sold
Purchase Type For Sale
Square Footage 1,779 sqft
Price per Sqft $171
Subdivision Waverlee Woods Unit 3
MLS Listing ID O5892927
Bedrooms 3
Full Baths 2
HOA Fees $29/ann
Year Built 2001
Annual Tax Amount $3,798
Lot Size 7,840 Sqft
Property Description
Welcome to this lovely 3-bedroom, 2-bathroom 1,792 SF ranch home located in the Waverlee Woods community in Oviedo, Florida! Situated in a quiet and peaceful neighborhood, this home features high ceilings, an attached garage, and plenty of well-appointed features throughout, not to mention an included Ring camera and Nest Thermostat! Enter through the front door (with keyless lock entry) into the spacious, open concept living and dining area. This space features high ceilings, lots of windows to let in plenty of natural light, and a large dining room area. Continuing on to the back of the home, you will find another amazing open-concept space which includes the kitchen and family room. This recently upgraded modern kitchen boasts stylish stainless steel appliances, a gorgeous tile backsplash, stone countertops, a central island with bar seating, and plenty of solid wood cabinets for storage! Beyond this area is an incredibly spacious master bedroom, also with very high ceilings and ceiling fan. Connected to the master bedroom is a beautiful master bathroom featuring a big double vanity, large jacuzzi tub, and separate glass-enclosed stall shower. Also connected to the master bedroom is a huge walk-in closet! Further down the hallway of the home are 2 additional sizable bedrooms, both with large closets and ceiling fans, and another full-size bathroom with a beautiful vanity and bathtub/shower. Rounding out the inside of the home is a convenient, large laundry room with washer and dryer. It also has a newer roof (2016) and newer A/C (2015). The outside of the home boasts a huge, well-maintained backyard which includes a built-in fire pit - perfect for gatherings and entertaining! The home is located on a conservation lot with no rear neighbor. There is an attached 2-car garage for parking which was recently upgraded and contains plenty of space-saving storage cabinets, as well as additional parking in the paved driveway. 530 Wellesly is ideally located with numerous amenities such as Publix, Anthony's Pizza, Beef 'O' Brady's, Tijuana Flats, Domino's, Subway, and more just a few blocks away. Also close-by is Oviedo on the Park which offers plenty of great restaurants and fun activities. There are also some wonderful options for outdoor activities nearby the home. The Trailhead for Flagler/Florida Trail is located right in front of the community, Lake Mills Park is only a short distance away, and there is even direct access to ponds with fish and turtles! In addition, the home is located in one of the best school districts in Seminole County. Don't miss out on the opportunity to own this amazing home; Schedule your appointment today!
Location
State FL
County Seminole
Community Waverlee Woods Unit 3
Zoning PUD
Interior
Heating Central
Cooling Central Air
Flooring Tile
Exterior
Exterior Feature Irrigation System
Garage Driveway, Garage Door Opener
Garage Spaces 2.0
Community Features Fishing, Playground, Sidewalks
Utilities Available Electricity Connected, Public, Sewer Connected
Amenities Available Basketball Court
Waterfront false
View Y/N 1
Water Access 1
Roof Type Shingle
Building
Foundation Slab
Sewer Public Sewer
Water Public
Structure Type Block,Stucco
New Construction false
Others
Monthly Total Fees $29
Special Listing Condition None
Read Less
Want to know what your home might be worth? Contact us for a FREE valuation!

Our team is ready to help you sell your home for the highest possible price ASAP

© 2024 My Florida Regional MLS DBA Stellar MLS. All Rights Reserved.
Bought with FANNIE HILLMAN & ASSOCIATES






