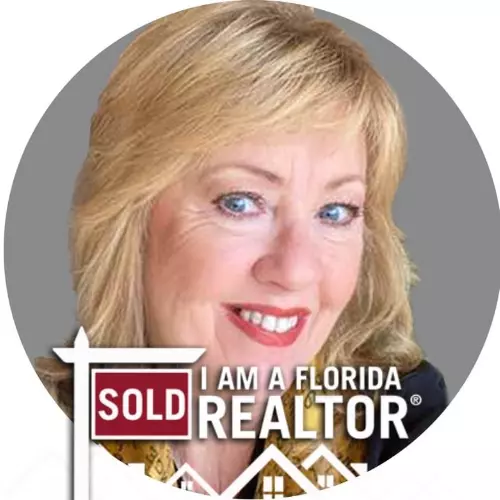$170,000
$175,000
2.9%For more information regarding the value of a property, please contact us for a free consultation.
5543 DENMARK DR Bradenton, FL 34207
22 Beds
2 Baths
1,323 SqFt
Key Details
Sold Price $170,000
Property Type Residential
Sub Type Manufactured Home
Listing Status Sold
Purchase Type For Sale
Square Footage 1,323 sqft
Price per Sqft $128
Subdivision Chateau Village Co-Op Or1651/5505
MLS Listing ID A4471452
Bedrooms 22
Full Baths 2
HOA Fees $150/mo
Year Built 2011
Annual Tax Amount $713
Lot Size 6,534 Sqft
Property Description
Pet Section - fenced back yard and a corner lot. This home is like brand new it was built in 2011 so it is up to date with hurricane standards.
Home is a two bedroom, plus a den and two baths. Master bath has dual sinks, shower and a walk in closet. You will love the inside laundry facilities (washer brand new). Open floor plan, new laminate flooring 2020, A/C 5 years new, shingle roof and enclosed Florida room with wall A/C giving you just over 1500 sf. of living space with ceramic tile flooring. Open kitchen with breakfast bar. Extra large utility shed under roof. Nicely landscaped fenced back yard with a patio. Carport has a lattice fence for privacy. Activity 55+ community. Low maintenance fee of $150/year includes: water, sewer, trash, lawn, community pool, shuffleboard, manager and club house. Community has a back gate which is a real plus so you don't have to go out onto busy 53rd Ave W. Come January your maintenance fee will include cable and internet - fee will be $200/month. You will love it here.
Location
State FL
County Manatee
Community Chateau Village Co-Op Or1651/5505
Zoning RSMH6
Interior
Heating Central
Cooling Central Air, Wall/Window Unit(s)
Flooring Carpet, Ceramic Tile, Laminate
Exterior
Exterior Feature Awning(s), Storage
Fence Vinyl
Community Features Deed Restrictions
Utilities Available Cable Available, Public
Roof Type Shingle
Building
Story 1
Foundation Crawlspace
Sewer Public Sewer
Water Public
Structure Type Vinyl Siding
New Construction false
Others
Monthly Total Fees $150
Acceptable Financing Cash, Conventional
Listing Terms Cash, Conventional
Special Listing Condition None
Read Less
Want to know what your home might be worth? Contact us for a FREE valuation!

Our team is ready to help you sell your home for the highest possible price ASAP

© 2024 My Florida Regional MLS DBA Stellar MLS. All Rights Reserved.
Bought with RE/MAX ALLIANCE GROUP






