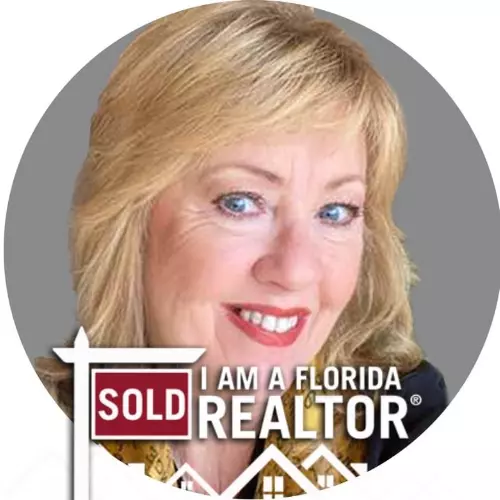$333,000
$333,000
For more information regarding the value of a property, please contact us for a free consultation.
31129 FAIRVISTA DR Tavares, FL 32778
3 Beds
2 Baths
2,387 SqFt
Key Details
Sold Price $333,000
Property Type Single Family Home
Sub Type Single Family Residence
Listing Status Sold
Purchase Type For Sale
Square Footage 2,387 sqft
Price per Sqft $139
Subdivision Grand Oak Estates Sub
MLS Listing ID G5028095
Bedrooms 3
Full Baths 2
HOA Fees $20/ann
Year Built 2006
Annual Tax Amount $2,187
Lot Size 0.500 Acres
Property Description
Plenty of outdoor space on this half acre fenced lot in the County. Just steps away from Lake Dora and conveniently located between Downtown Tavares and Downtown Mount Dora. This fantastic 3 bedroom, 2 bathroom split plan home is perfect for your next home! Situated on a corner, fenced lot, this home features a three car garage, bonus room and home office! The double door entry brings you in to a foyer with views of the office, formal dining room and spacious screened back porch. The open kitchen features a breakfast nook, bar, closet pantry, wood cabinetry and granite counters. The large master en-suite opens via a french door to the back porch and the master bath features a garden tub, spacious walk in shower, private w/c, and walk in closet. Through the living room, you'll find the south wing of the home, divided by a pocket door, you'll find the bonus room with double closets, and the secondary bedrooms. The guest bath also opens to the porch, convenient if you choose to add a swimming pool to your backyard oasis. This home is available for a VIRTUAL REALITY TOUR. Contact your agent today!
Location
State FL
County Lake
Community Grand Oak Estates Sub
Zoning R-4
Interior
Heating Central
Cooling Central Air
Flooring Carpet, Tile
Exterior
Exterior Feature Fence, French Doors, Irrigation System, Lighting
Parking Features Driveway, Garage Door Opener, Garage Faces Side
Garage Spaces 3.0
Fence Vinyl
Community Features Deed Restrictions
Utilities Available Cable Connected, Underground Utilities
Roof Type Shingle
Building
Lot Description Corner Lot, In County, Level, Paved
Story 1
Foundation Slab
Sewer Septic Tank
Water Well
Structure Type Block
New Construction false
Others
Monthly Total Fees $20
Acceptable Financing Cash, Conventional, FHA, VA Loan
Listing Terms Cash, Conventional, FHA, VA Loan
Special Listing Condition None
Read Less
Want to know what your home might be worth? Contact us for a FREE valuation!

Our team is ready to help you sell your home for the highest possible price ASAP

© 2024 My Florida Regional MLS DBA Stellar MLS. All Rights Reserved.
Bought with CHARLES RUTENBERG REALTY ORLANDO






